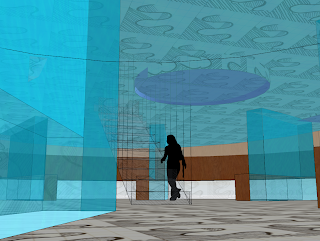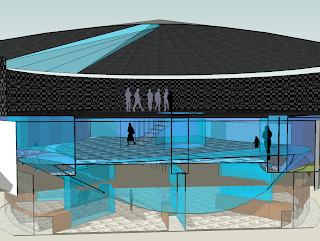
This Final Model was developed with the chosen section form my second draft model. The sections were of “Angst” and “remind” with the artists Tracey Moffat and Rosalie Gascoigne. I have decided to derive my concept from these words and so represent them in building.
Concept for Moffat Studio: Angst
 When I think of Angst as a noun, I think of ugly bottled up feelings of anger, guilt regret and despair. Naturally this translates to a building that is dark, heavy and perhaps dank with misery. This does not sound too pleasant for an artist studio but I have strived to achieve an aspect of the spiritual experience rendered by Le Corbusiers’ Chapel of Notre Dame du Haute Ronchamp. In addressing issues of ventilation and light, I have allowed a sliver of light to permeate from the rim of the circular building, this precious film of light cast onto the floor come to signify hope and renewal for the artist.
When I think of Angst as a noun, I think of ugly bottled up feelings of anger, guilt regret and despair. Naturally this translates to a building that is dark, heavy and perhaps dank with misery. This does not sound too pleasant for an artist studio but I have strived to achieve an aspect of the spiritual experience rendered by Le Corbusiers’ Chapel of Notre Dame du Haute Ronchamp. In addressing issues of ventilation and light, I have allowed a sliver of light to permeate from the rim of the circular building, this precious film of light cast onto the floor come to signify hope and renewal for the artist.
To add to the sense of heaviness the building gives out, the textures I have chosen to line the walls are bold, dense and aggressive in their rigid symmetry. Overall blended in with the curved continuous surfaces of the room they give off an oppressive atmosphere.
Concept for Gascoigne: Remind


When i think of remind as a verb, I picture a whirlwind of thought that is triggered easily but quickly and lightly fades away. Thus, memories and thoughts come in waves in a repetitive motion. To mirror this thought into a building I have tried to weave in and out of the space using the array of glass partitions. The effect was to evoke the thrill of going through a mirror maze when one was a child; this then triggers a memory in itself. The reflective surfaces also mimic the interplay of thoughts and memories in a stream of consciousness manner as they dance from one subject to the next.
As opposed to Angst which suggests substance and weight, remind intends progression and movement. Hence it makes sense that this is the lighter space.
Gallery and stairs
The Gallery in its dominant materiality of glass seems much like an extension from the glass stairs. The purpose of both designs was to act as pure transition spaces, and to allow the two studios to stand on their own. The stairs in particular is lightweight in its transparency makes as little a statement as possible. Further the two contrasting studio spaces are connected into a cohesive whole via the continuous membrane enveloping the stairs, running down the building.




No comments:
Post a Comment